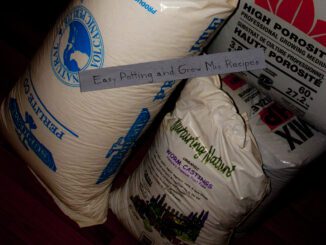
Hydroponic Greenhouse Construction Basics
Sizing, Style & Purpose
Hydroponic Greenhouse Construction Basics and Beyond.
A lot of gardeners romance the thought of greenhouse growing, especially those of us with shorter or tougher growing seasons that limit the kinds of plants you can grow and only keep you gardening with natural light for a short part of the year. Following these hydroponic greenhouse construction basics, you will know what some of your choices are for DIY greenhouse projects, or important terms and concepts you will need to know to make an intelligent and informed purchase when considering a fabricated greenhouse whether you install it yourself or contract others to assemble your kit for you.
Size Matters
The larger you build your greenhouse, the lower the cost will be per square foot. Learn to think about greenhouse costs and inputs in terms of square meters or square feet, this is often the standard in the greenhouse trade when discussing things like how much heating you may need, what your growing output potential is. For example, you can then compare the cost per square foot of the same sized greenhouse for estimation purposes from cold frame to freestanding gothic arch to gutter connect. Don’t worry if you don’t know what those are yet-read on;)
Basic Greenhouse Types
A Cold Frame
usually used for a portion of the year to overwinter nursery stock, and are commonly adapted as propagation houses by commercial greenhouse producers in the early part of the season. In short, while walk in buildings, they are engineered to extend the growing season rather than provide a year round climate controlled environment (although many growers have adapted them to).
Advantage-Low cost, easier and quicker to assemble
Limitations-Not engineered for occupancy or heavier wind and snow loads, typically lower vertical heights to ridge
A Freestanding Structure
big brother to the cold frame in greenhouse terms. Gothic arch structures provide more winter light and snow shed (as well as preventing “drip lines” from condensate). Typically the arches (upright “hoops”) are of heavier gauge galvanized steel, are larger diameter and are spaced more frequently versus cold frames. There are also more runs of purlins (horizontal runs of tubing, joining the arches). Like weaving a basket, the more runs of purlins and the closer the arches, the more load the building can take, all factors remaining equal.
Advantage-Good for year round growing, less expensive than gutter connect for smaller to mid size installs.
Limitations-Sidewalls limit crop height towards outer perimeters; building lengths past 145′ become impractical, requiring additional separate buildings and peripheral equipment (ie duplication of services)
Gutter Connect (Ridge and Furrow) Greenhouses
the Big Dog of the pack in our discussion of hydroponic greenhouse construction basics, height under gutters is commonly 12 feet or greater-often with larger air volumes preferred. If you are planning projects greater than 10,000 square feet, your cost per square foot becomes considerably lower versus other options when you compare gutter connect greenhouse structures. Basically ,these are set-up like factories for plant growing and make a variety of common greenhouse tasks easier to take on and even mechanize. Material handling including things like deliveries and pick ups by trucks, etc are easier to incorporate into this style of greenhouse over others, especially if incorporating a header house.
Advantage-Adaptable and expandable, fewer limitations, can be built to commercial code for retail purposes.
Limitations-Financially, cost per square foot is higher on smaller scales, feasibility increases with scale and intensity of intended greenhouse operations.
There are things you may consider and learn more about prior to contacting a greenhouse company for a quotation:
- ground anchoring system
- covering(s)
- end wall framing
- ventilation
- heating
- drainage
- plumbing
- electrical
- gas fitting
- benching
- crop lighting
- environmental controls
- fans
- rack and pinion roof vents
- doors
- roll up side walls
- black out systems
- thermal curtains
- engineering






